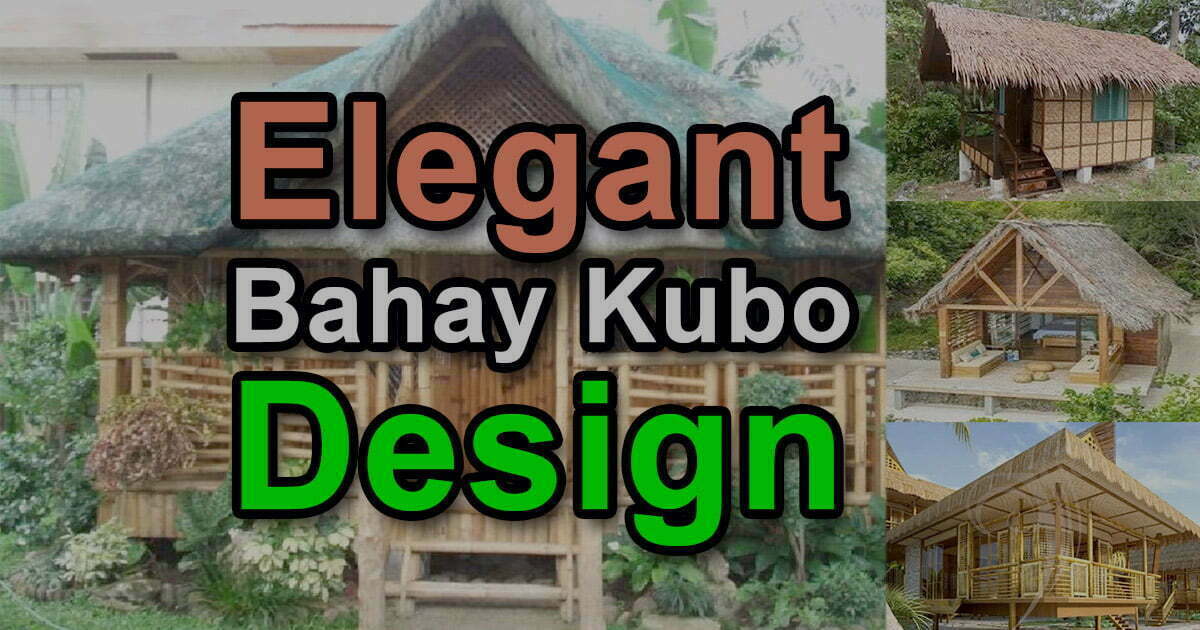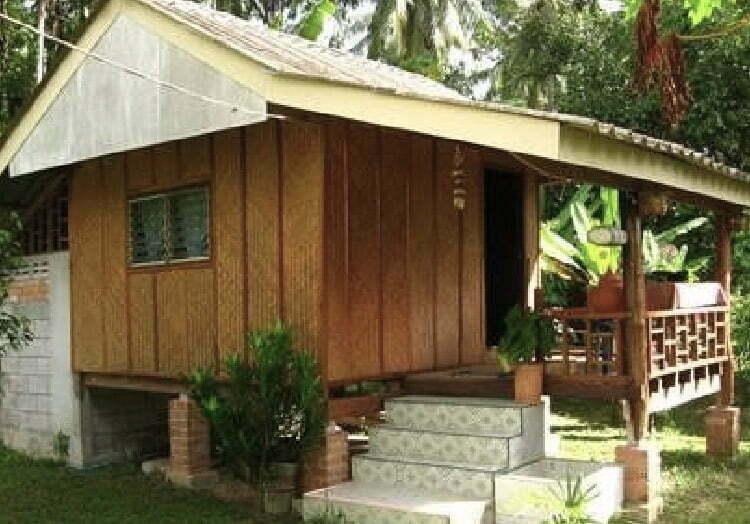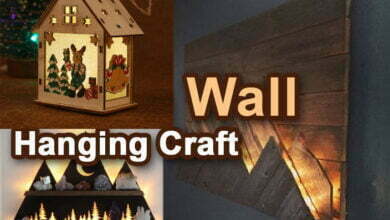Bahay Kubo Design Ideas

Bahay Kubo Design : Following the pre-colonial era, the architectural ideas of Bahay Kubo were applied to many other traditional Filipino structures and dwellings. Then there’s the “Bahay Na Bato,” which incorporates elements of both Spanish and Chinese architecture, among other things.
Table of Contents
1. Types of Bahay Kubo home Design:
1.1. Traditional Bahay Kubo:

Traditional Bahay Kubo are primarily built of wood, bamboo, and nipa leaves and are the most prevalent form of Bahay Kubo. They are often constructed on stilts with a thatched roof.
1.2. Contemporary Bahay Kubo:

These are modernized adaptations of traditional Bahay Kubo’s, often composed of concrete, steel, and glass. They are usually more rectangular in design and feature a pitched roof.
2. A Bahay Kubo’s Materials:
Wood, bamboo strips, and a thatched roof are popular materials for Bahay kudos. These materials are modest, yet they bring comfort to those who live there.

Wood may be mixed with other components such as concrete or metal to achieve a contemporary look on a Bahay Kubo-inspired construction. These materials can be used to produce a contemporary look.

3. What are the concepts that may be used to create a Modern Bahay Kubo?
3.1. Cooling by passive:
There are advantages and disadvantages to living in a tropical country. During the monsoon season, we experience tremendous heat and humidity, as well as strong winds. These sorts of harsh situations must also be addressed by our design. Instead of using energy from artificial appliances, passive cooling harnesses these sources of energy to work for the house through design and construction approaches. The Bahay Kubo exhibits this by providing natural airflow via the placement of large windows in key spots throughout the house. Over-sized windows and a hot air exhaust route at the top of the ceiling, to mention a few, are other fenestrations that allow wind to flow through the home.
3.2. On Stilts:
In the Philippines, the weather may be both wet and sunny. Lifting the home up on stilts is advantageous not only for allowing wind to enter and circulate from beneath the house, but also for protecting it from flooding. If the home is placed on stilts in the case of the Modern Bahay Kubo, the bottom level serves as a social area for family and friends to gather, establishing an interstitial space. This room was once used as an extension of the family’s living quarters or as a storage area for cattle or crops. Furthermore, a house built on stilts has a smaller footprint and causes less ground disruption in building.
4. Materials that are good for the environment are also good for the environment:

The materials used in the building of a Bahay Kubo are equally crucial. Bamboo, sawali, anahaw, and rattan are just a few examples. Bamboo is a species of grass that is extremely strong and flexible. It is also one of the world’s fastest growing plants, ensuring its long-term viability. Bamboo makes up 80-90 percent of a Bahay Kubo. The leaves are used to cover the ceiling and roof. Concrete can also be utilized, but solely for the foundations of the home and to prevent insects from eating through the foundations.
5. As a single unit, the family:

Filipinos have a unique quality in that we see the family as a single social unit rather than a person as a solitary entity. In Filipino culture, the family is extremely important. This is something that designers and planners must always keep in mind. The space inside a traditional Bahay Kubo is restricted, yet it is large enough to house an entire family. The social area reflects Filipino family values of being together and sharing one’s life.





