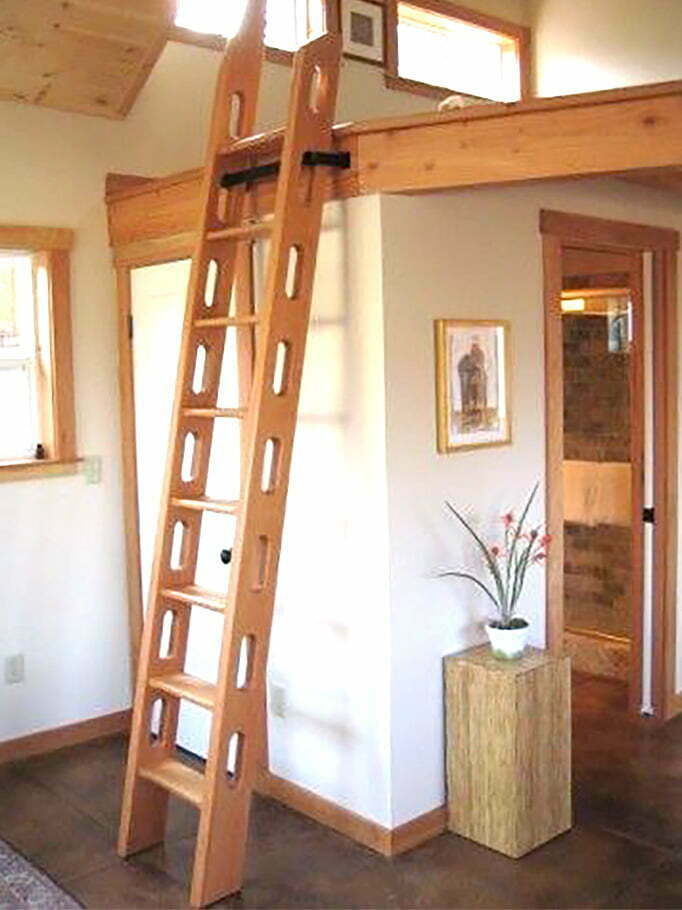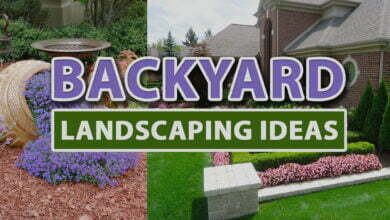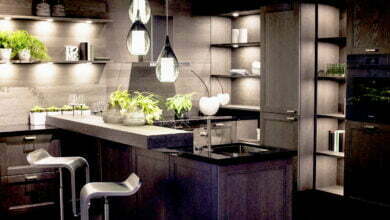Modern Railing Design Ideas 2022
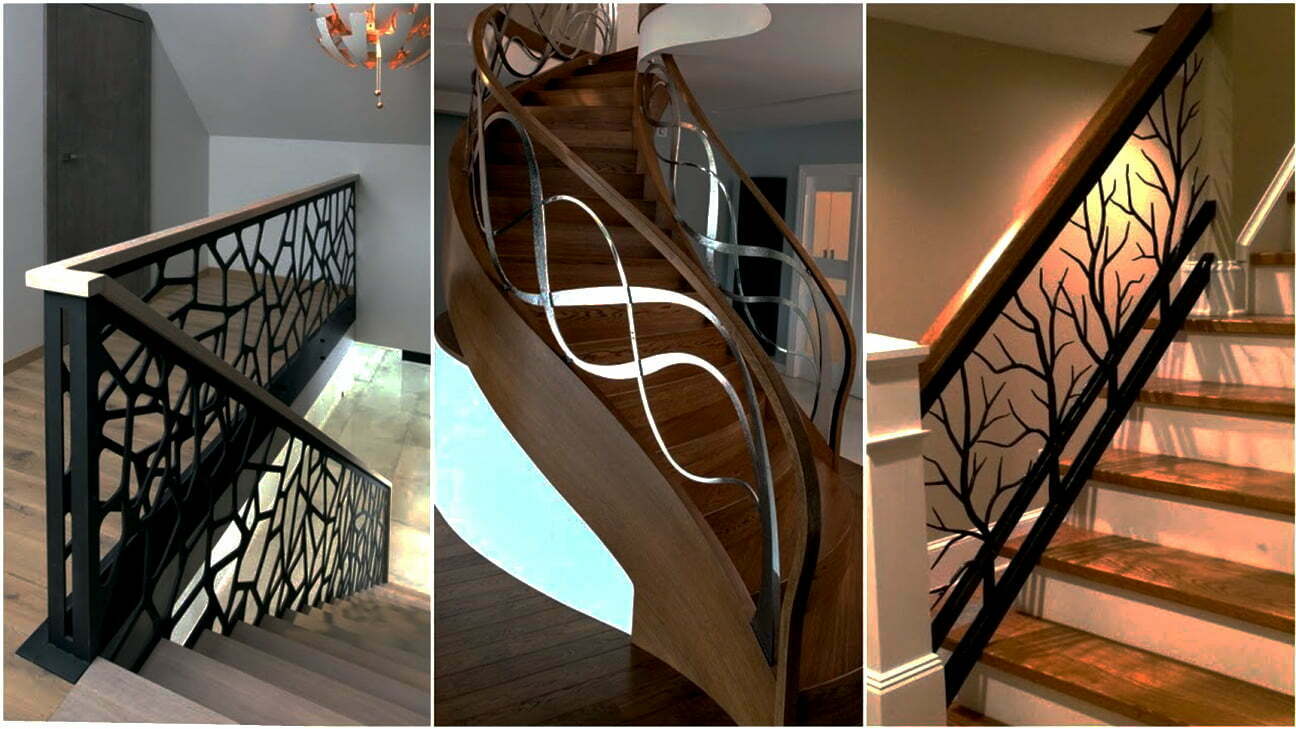
Modern Railing Design: Most railings serve the primary aim of providing safety. They serve as a visual and tactile warning to approach with caution, whether they are designed to establish a physical separation or provide security by giving a handhold for individuals who require a little additional support. As railings aren’t merely ornaments, they must be designed and built to accomplish their intended function, using durable, dependable materials that are suited for the conditions in which they are installed. That emphasis on functionality does not, however, mean that the aesthetics of a railing be overlooked. Modern Railing Design Ideas may also be used as a design feature to enhance a space’s character and visual appeal. Handrails and Guardrails are the two most common forms of railings. Modern Railing Design Ideas 2022
Table of Contents
1. Handrails:
The purpose of handrails is to be grabbed. Handrails give a sturdy handhold as you walk down their length or transition from one position to another, whether they are situated horizontally or diagonally. It must be stable and operate as a constant guide, providing a comfortable and solid handhold that can avoid a fall if you slip or lose your equilibrium. Handrails have a wide range of applications and are frequently used in conjunction with other types of railings. Handrails can be seen on stairwells, ramps, and lengthy corridor sections.

2. Guardrails:
A guardrail is designed to keep people safe from harm in a variety of scenarios. People are prevented from falling off a platform, deck, or landing using one sort of guardrail (the one most relevant to this issue). When people push or fall against them, those guardrails must be robust enough to not shatter. The handrail is sometimes used as part of a guardrail to give a handhold for support. A guardrail must be tall enough to prevent someone from simply leaning over it and solid enough to resist the force of someone stumbling into it, whether it’s made of wood, wire, aluminum, or steel. This second form of guardrail is typically found along highways, where everything serves to keep people and cars in their allotted locations while also providing an extra layer of safety in particularly hazardous areas such as bends and bridges.

3.Wrought Iron Railing Designs 2022:
1. Ornate Staircase Railing:
2. Wrought Iron Railing for Balcony
3. Handcrafted wrought Iron Wooden Railing Designs
4. Steel Railing Designs 2022:
1. Glass and Steel Railing
2. Industrial Look Staircase Railing Designs
3. Modern and Parallel Choose
5. Staircase:
A stairwell is a structure that allows us to travel from one floor to another.
6. Types of Stairs
6.1. Straight Stairs Design:
Steps that do not change direction are known as straight stairs. These are, without a doubt, one of the most frequent forms of staircases seen in both residential and business buildings. Below are several examples of straight floating stairs with various stringer designs, railing types, and wood species.
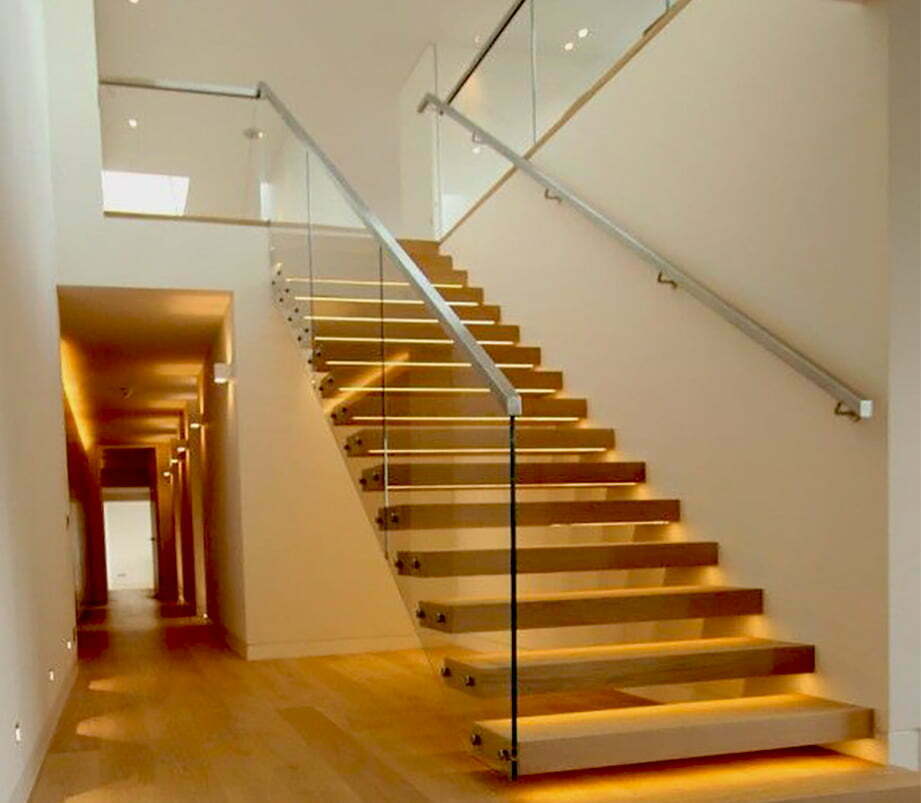
6.2. L Shaped Stairs Design:
It is a variant of the straight stair that has a curve in one section. A landing at the transition point is frequently used to accomplish this bent. It is common for the curve to be 90 degrees, although it does not have to be. A long L stair or a quarter turn stair is referred to when the landing is closer to the top or bottom of the staircase.

6.3. Winder Stairs Design:
These are a version of an L-shaped stair with pie-shaped or triangle steps at the corner transition instead of a level landing.

6.4.Curved Stairs Design:
Curved stairs, like spiral steps, follow a helical arc. They do, however, have a significantly greater radius and seldom create a complete round. Curved staircases are a beautiful addition to any house or business. As a result, they’re nearly always found around the front door, where they can make the finest first impression.
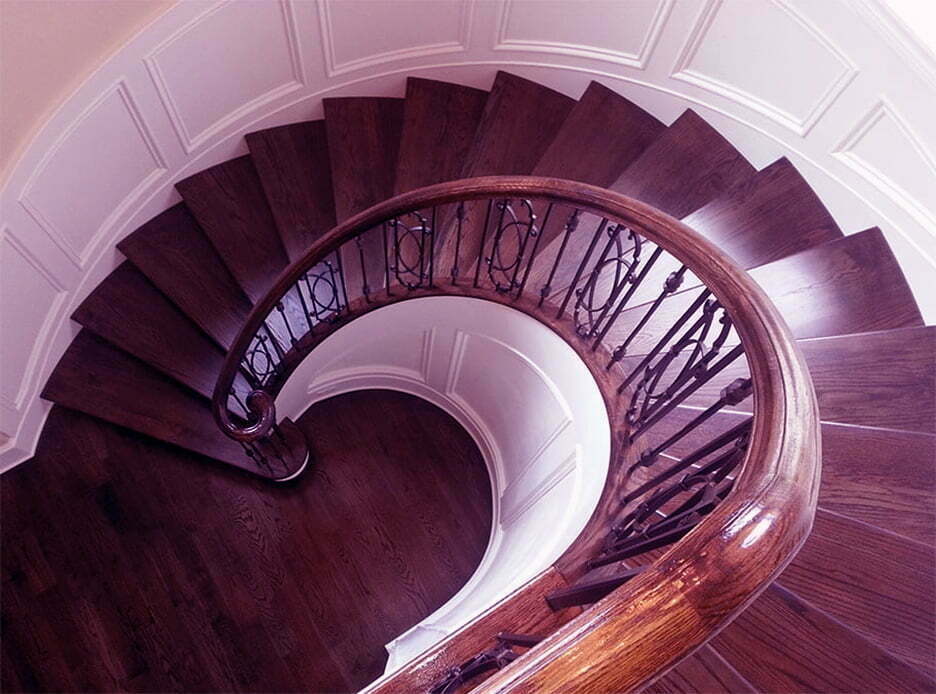
6.5.Split Staircase Design:
Split Stairs, also known as bifurcated steps, consist of a broad series of stairs that begin at the bottom and stop at a landing halfway up the flight. At the landing, the stairwell divides into two narrower sets of steps that travel in different directions.

6.6. U-Shape Design:
U-shaped stairs are made up of two parallel flights of straight steps connected by a landing that turns the walk line 180 degrees.
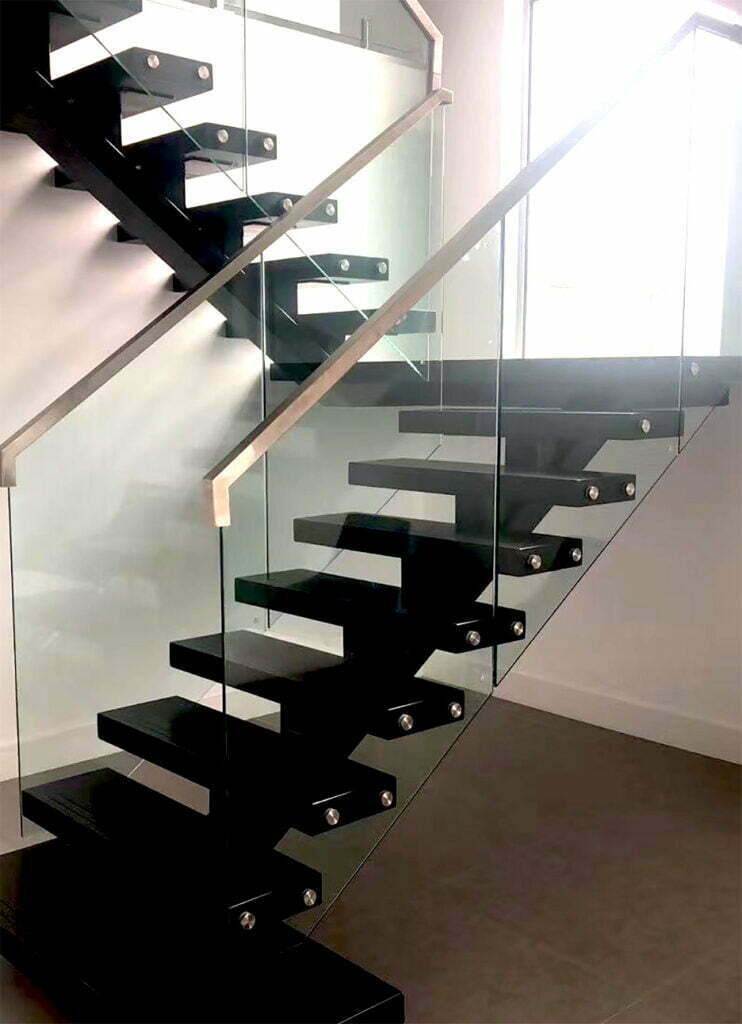
6.7. Ladders Design:
Stairs, like steps, can be used to gain access to a higher level. Construction standards, on the other hand, prohibit ladders from being used as the principal means of entry. Keuka Studios can create unique ladders for libraries, lofts, and docks, among other places. https://www.arcodesk.com/service/interior-design/
